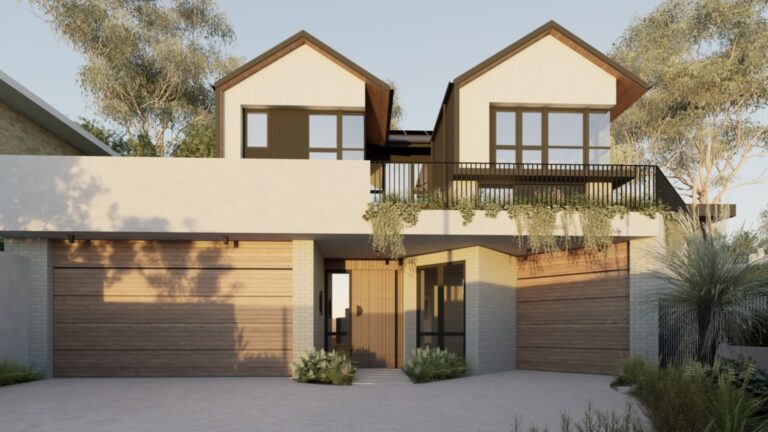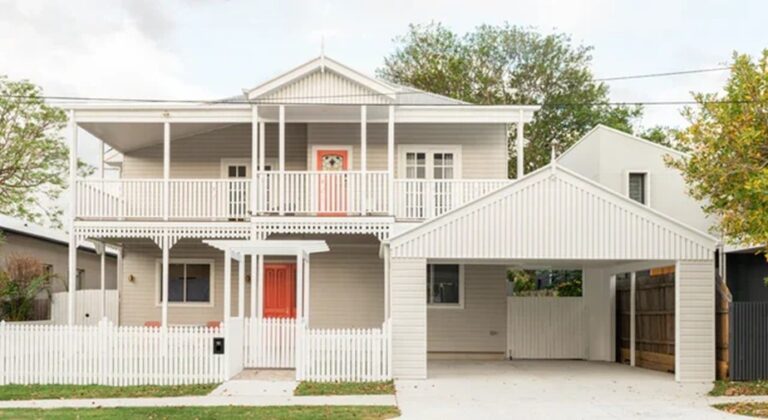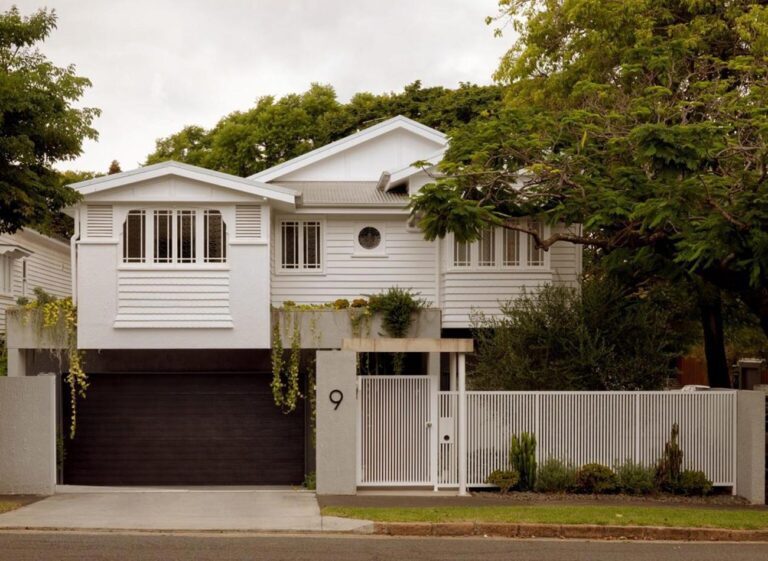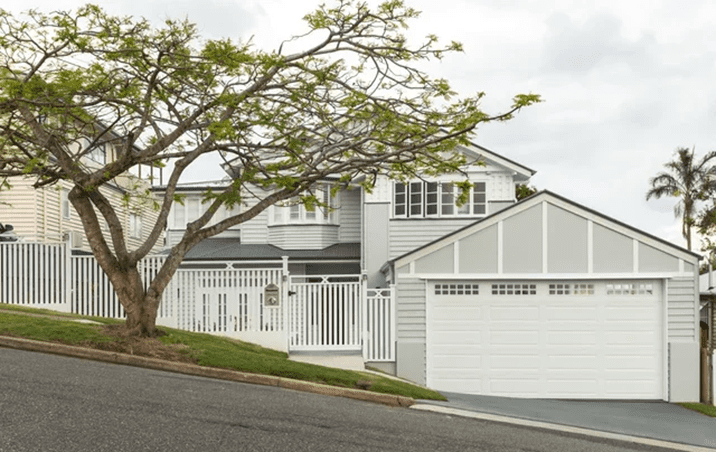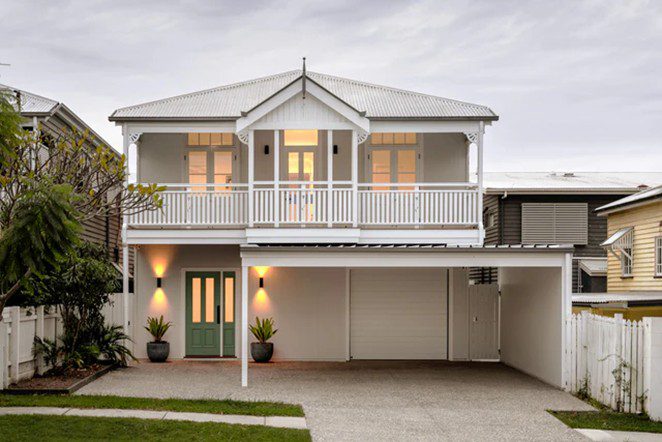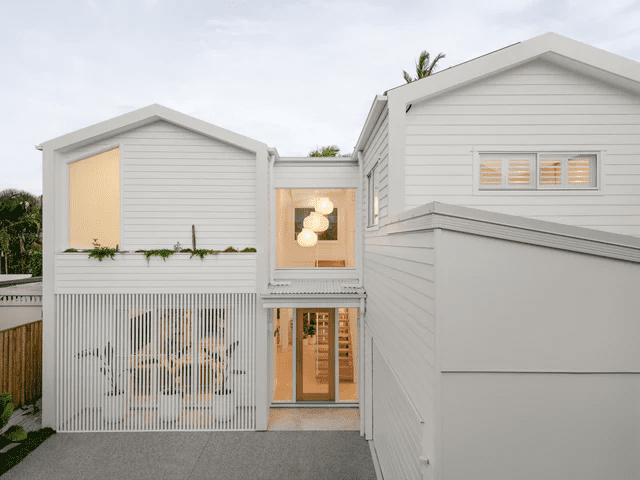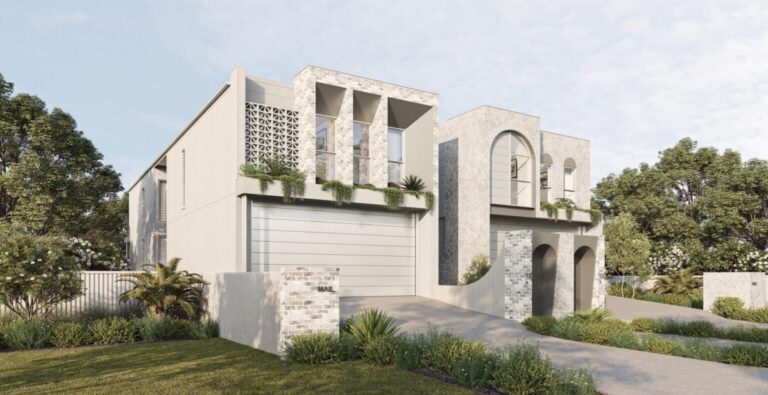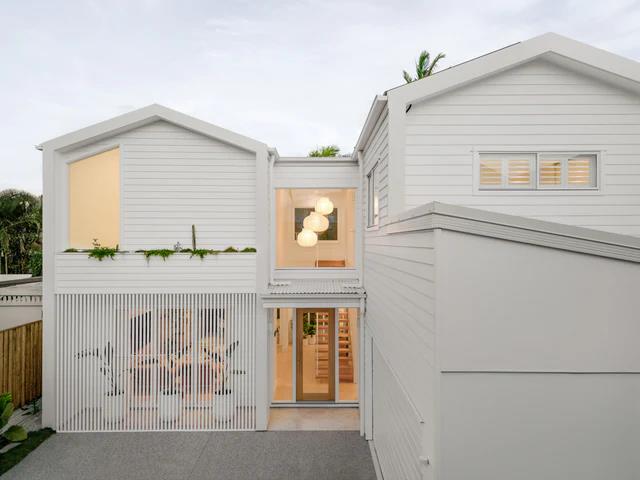Building a custom home involves more than just bricks and timber, it demands structure, foresight, and coordination across multiple phases. Each stage plays a vital role in delivering a home tailored to your vision. Tide Constructions follows a comprehensive timeline that brings clarity to the process and ensures each milestone is met with precision. Understanding this timeline helps homeowners prepare, plan, and feel confident from the first design sketch to final handover.
Key Takeaways
- Pre-construction planning sets the tone
- Council approvals can influence the timeline
- Construction stages follow a proven sequence
- Weather and site conditions may affect progress
- A builder’s coordination defines the pace
A Clear Timeline Builds a Stronger Home
Building a custom home is an exciting journey, filled with opportunities to create a space that reflects your personality, needs, and lifestyle. However, this process can be complex, time-consuming, and often requires careful planning and organisation. One of the most important aspects of any custom build is understanding the timeline, so you know what to expect at each stage of construction.
At Tide Constructions, our custom home process is built around transparency and trust. Here’s a detailed breakdown of the typical custom home build timeline, highlighting key milestones along the way.
1. Pre-Construction Phase: Design and Planning (1 to 4 months)
The first step in building a custom home is the pre-construction phase, which involves design, approvals, and planning. This period can vary in length depending on the complexity of your design and how quickly you can make decisions, but typically it lasts between 1 to 4 months.
- Consultation and Design:
The journey begins with an initial consultation with an architect or a builder who specialises in custom homes. You’ll discuss your vision, requirements, and budget. Once you’ve identified your needs, the architect will start designing the home. This is a collaborative process, with revisions and changes along the way until you’re satisfied with the design. The more complex the design, the longer this phase may take.
- Engineering and Structural Plans:
After finalising the design, engineers will work on the structural plans to ensure the home is built to withstand the local climate and any specific environmental factors. This includes working out foundation design, electrical and plumbing layouts, and compliance with Australian building codes.
- Council Approvals and Permits:
Once the design is set, the plans will be submitted to the local council for approval. This can take anywhere from a few weeks to a couple of months, depending on your location and the complexity of the design. It’s important to allow for sufficient time to secure all the necessary permits before beginning the construction phase.
2. Site Preparation and Foundation (1 to 2 months)
Once the plans are approved, it’s time to prepare the site for construction. This stage typically takes 1 to 2 months, depending on the land and the type of foundation required.
- Site Clearance:
Site clearance involves removing any existing structures, trees, or debris from the property. If the block is sloping or has other challenges, such as poor soil quality, additional preparation work may be needed, including excavation or stabilisation of the land.
- Foundation Work:
The foundation of your home is critical to its long-term stability, and there are various types of foundations depending on your land type, including slab, pier, or raised foundations. Builders will need time to excavate, lay the foundation, and ensure it’s cured properly before proceeding with the rest of the build.
During this stage, you can expect to see a lot of activity on-site, including heavy machinery and earthworks. It’s important to be aware that any unexpected site challenges may delay the timeline, so it’s wise to account for some flexibility.
3. Frame Construction (2 to 3 months)
Once the foundation is complete, the frame of the house will be built. This is when the home starts to take shape, and you’ll begin to see walls, roofing, and the outline of the structure.
- Timber or Steel Framing:
Depending on your design, the framework will be constructed using timber or steel. The frame is a crucial step, as it forms the skeleton of the home and will be followed by the installation of the roof trusses and exterior walls.
- Roofing and Windows:
After the frame is in place, the roof structure will be built, followed by the installation of the roof covering (tiles, metal, etc.). During this time, windows and exterior doors are also installed, giving the house its first semblance of being “complete.”
- Weatherproofing:
At this point, the house will be “dried-in,” meaning that it’s protected from the elements. This is an essential milestone because it allows subsequent trades to work inside the home regardless of weather conditions.
4. Plumbing, Electrical, and HVAC Systems (2 to 3 months)
With the structure in place, the next phase involves the installation of plumbing, electrical wiring, and HVAC (heating, ventilation, and air conditioning) systems. This stage typically spans 2 to 3 months, depending on the complexity of the systems being installed.
- Plumbing Installation:
This includes laying water pipes, waste pipes, and installing fixtures like sinks, showers, and bathtubs. It’s crucial that the plumbing is installed correctly to ensure everything functions as expected.
- Electrical and Lighting Systems:
Electricians will wire the home for power, install outlets, switches, and light fixtures. They will also hook up the electrical system to the grid and ensure it meets Australian safety standards.
- HVAC and Insulation:
In this stage, air conditioning and heating systems are installed, along with the necessary ductwork. Insulation is also added to the walls and ceilings to improve energy efficiency.
5. Interior and Exterior Finishing (2 to 4 months)
Now that the bones of the house are in place, the focus shifts to the finishes that bring the house to life. The interior and exterior finishing stage can take anywhere from 2 to 4 months, depending on the level of detail and customisation involved.
- Interior Drywall and Plastering:
The internal walls are plastered and painted, creating the smooth, finished surfaces that will eventually be adorned with paint or wallpaper. At the same time, flooring options like timber, tiles, or carpet will be installed.
- Cabinetry and Fixtures:
Custom-built cabinetry for kitchens, bathrooms, and storage spaces is installed. This is also when you’ll see countertops, lighting fixtures, and other decorative elements start to take shape.
- Exterior Finishes:
On the outside of the home, cladding, brickwork, or rendered finishes will be applied. Landscaping also begins at this stage, including driveway installation, garden beds, and paths.
6. Final Inspections and Handover (1 to 2 months)
The final stage of building your custom home involves inspections and ensuring everything meets regulatory standards. This process can take 1 to 2 months and includes several important tasks.
- Final Inspections:
Builders and local authorities will conduct final inspections to ensure the home is compliant with building codes and regulations. This is where any minor defects or touch-ups are noted.
- Handing Over the Keys:
Once the house has passed all inspections and the final touches are made, the keys will be handed over. You’ll do a final walk-through with the builder to ensure everything is to your satisfaction.
Estimated Total Timeline: 12 to 18 Months
A typical custom home build takes anywhere from 12 to 18 months to complete, though this can vary based on the complexity of the design, the size of the home, and other factors like weather or supply chain delays. It’s important to note that building a custom home is a highly collaborative process, and maintaining open communication with your builder is essential to ensuring the project stays on track.
Factors That Can Influence Timeline
Even with a clear plan, a few elements may stretch your timeline:
- Site access and slope
- Design complexity
- Custom materials or imported finishes
- Unpredictable weather
- Delays in council approvals
At Tide Constructions, we provide realistic projections and regular updates to keep you informed throughout the build. Begin your new home journey with our expert new home build service, designed to deliver quality, transparency, and a seamless construction experience.
Why Timeline Transparency Matters
Time delays cost more than money, they impact your family’s routine, moving schedules, and financial plans. That’s why we take timelines seriously and design every project with clear checkpoints.
A clear timeline also means:
- You can plan your rental or temporary living arrangements with confidence.
- Financial milestones (like progress payments) are anticipated and managed.
- Trades and suppliers are coordinated without overlap.
- You avoid costly on-site downtime and rework.
- Handover dates are predictable, reducing stress and uncertainty.
Conclusion
A custom home should reflect your lifestyle, values, and vision, but achieving it requires more than inspiration. It needs structured planning and a builder who respects timelines as much as design. Contact us today to discuss your vision. We’ll guide you from early planning through to final handover with clarity and professionalism.
FAQs:
How long does it take to build a custom home in Queensland?
Most custom builds take 7 to 12 months, depending on the home’s design, site complexity, and council approval timelines.
When should I start planning my custom build?
Ideally, begin the process 6 to 12 months before you want to start construction. This allows time for design, budgeting, and approvals.
What is the most time-consuming stage in the build?
Approvals and fixing stages often take the longest, due to external reviews and the number of trades involved.
Can the weather affect my custom home timeline?
Yes. Heavy rain or extreme heat can delay slab curing, roofing, or external works, especially during Queensland’s storm season.
Do you provide updates during the build?
Absolutely. At Tide Constructions, we offer regular project updates, milestone briefings, and direct access to your site manager.
Is the timeline fixed once we start?
We provide a detailed schedule, but unforeseen delays like weather or material shortages may require minor adjustments.


